Optimized Shower Designs for Small Bathroom Spaces
Corner showers utilize often underused space, offering a compact yet spacious feel. These layouts can include curved or square enclosures, optimizing the available area and providing easy access.
Clear glass enclosures create an illusion of openness, making small bathrooms appear larger. Frameless designs add a sleek, modern look while minimizing visual clutter.
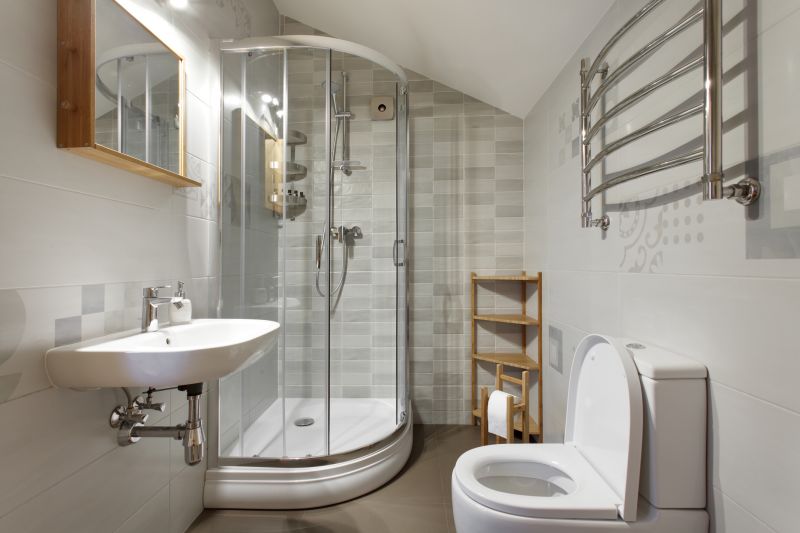
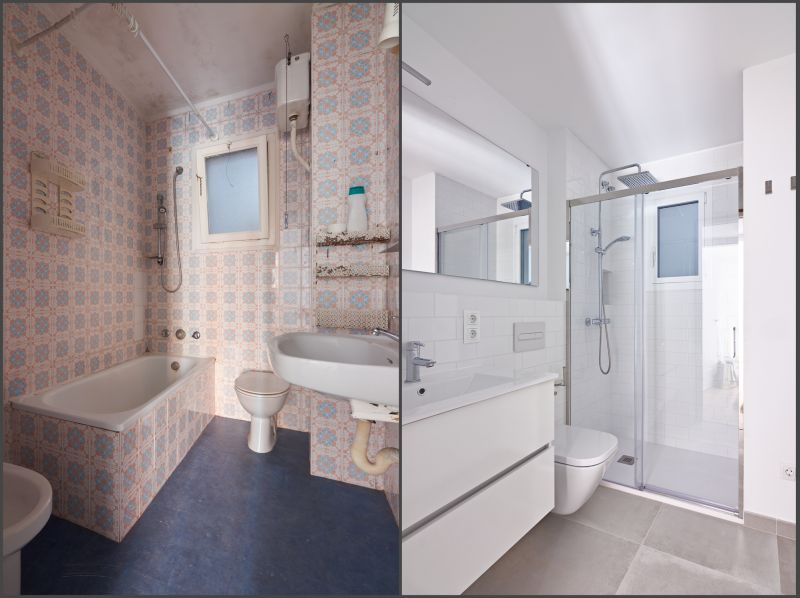
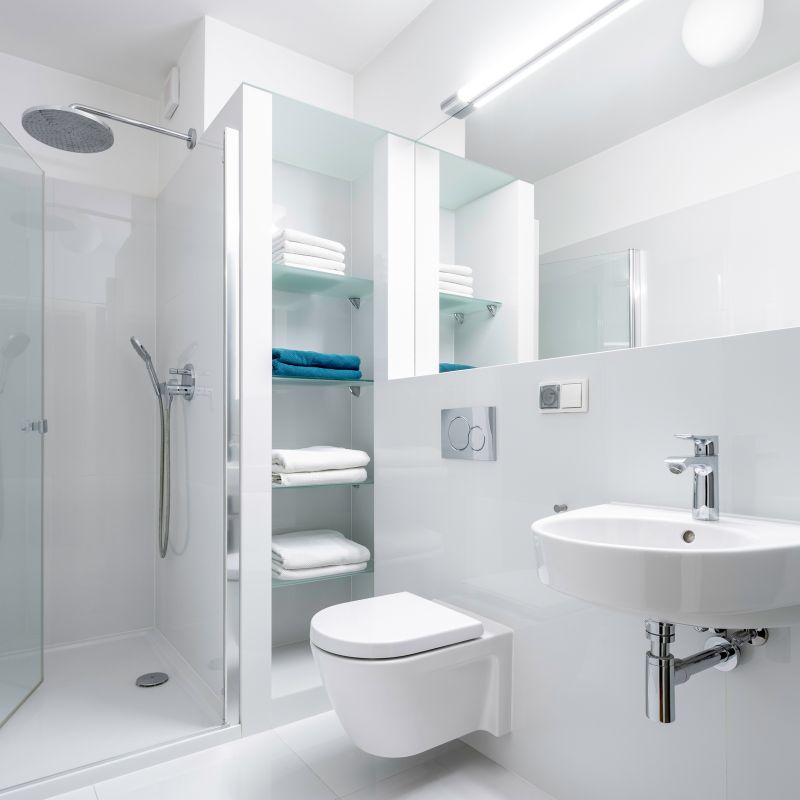
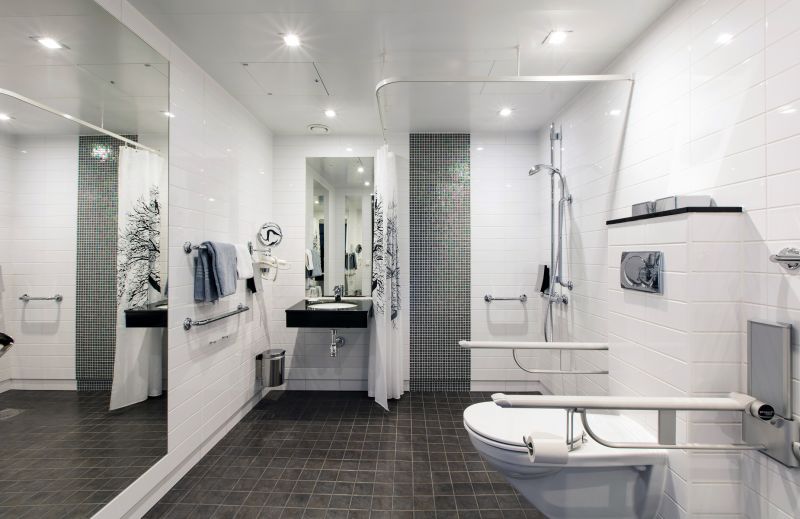
In small bathroom designs, the choice of shower layout can influence the perception of space and ease of use. Incorporating a walk-in shower with a glass door can eliminate the visual barrier of a traditional shower stall, creating an open feel. Compact shower stalls with sliding doors are also popular, as they do not require extra space to open outward, making them suitable for tight corners or narrow layouts. Additionally, incorporating built-in niches or shelves within the shower area can provide storage without cluttering the limited space.
Walk-in showers offer accessibility and a modern aesthetic, ideal for small bathrooms. They eliminate the need for bulky doors or curtains, opening up the space visually.
Sliding doors save space and are easy to operate. They are available in various styles, from frosted to clear glass, matching different design preferences.
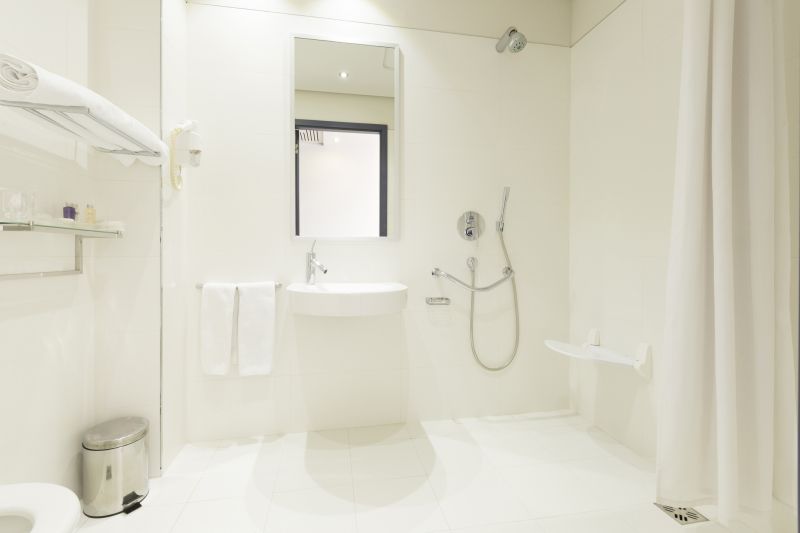
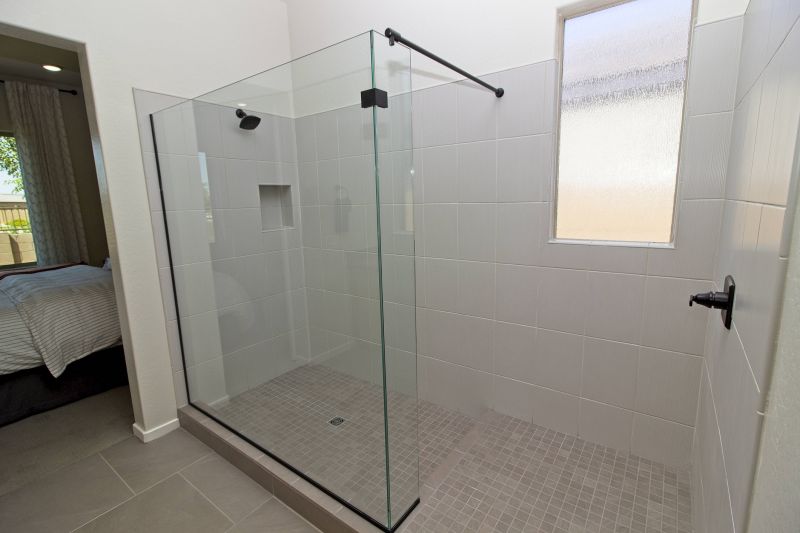
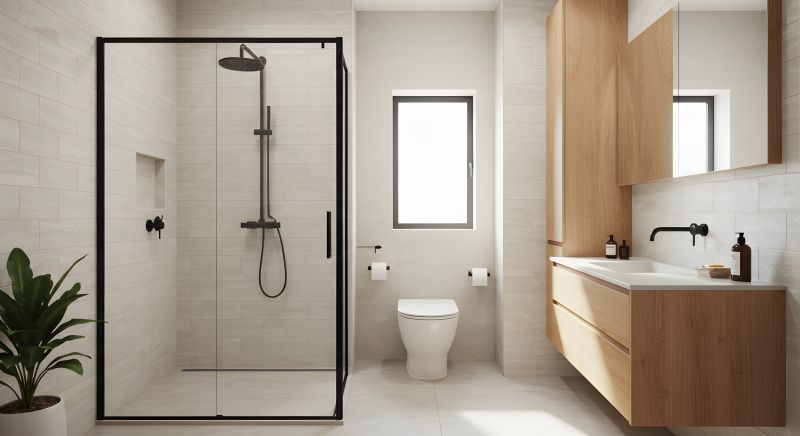
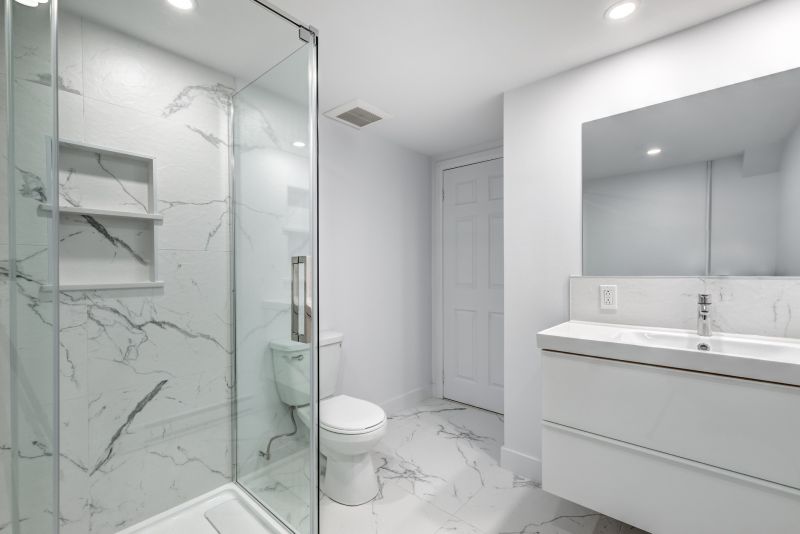
Choosing the right shower layout involves considering both the available space and the desired style. Compact designs can incorporate innovative features such as corner benches or fold-away seats, which add comfort without sacrificing space. Smart use of lighting, mirrors, and color schemes can further enhance the perception of openness. For instance, light colors and strategic lighting can make a small shower area feel more expansive, while darker tones may create a cozy, intimate atmosphere.
| Layout Type | Advantages |
|---|---|
| Corner Shower | Maximizes corner space; suitable for small bathrooms. |
| Walk-In Shower | Creates an open feel; accessible and modern. |
| Sliding Door Shower | Space-saving; easy to operate in tight areas. |
| Tub-Shower Combo | Provides versatility; ideal for multi-use bathrooms. |
| Neo-Angle Shower | Fits into awkward corners; stylish and space-efficient. |
| Shower with Built-in Shelves | Provides storage without cluttering. |
| Compact Shower Stalls | Designed specifically for small footprints. |
| Open-Plan Showers | Enhances spaciousness; minimal barriers. |
Effective small bathroom shower layouts balance functionality with aesthetic appeal. Incorporating space-efficient fixtures, clever storage solutions, and strategic design choices can significantly improve the usability of limited space. Whether opting for a corner shower with a glass enclosure or a walk-in design that opens up the room visually, the goal remains to create a comfortable, practical, and visually pleasing environment. Proper planning ensures that small bathrooms do not feel confined but instead offer a refreshing and efficient shower experience.








